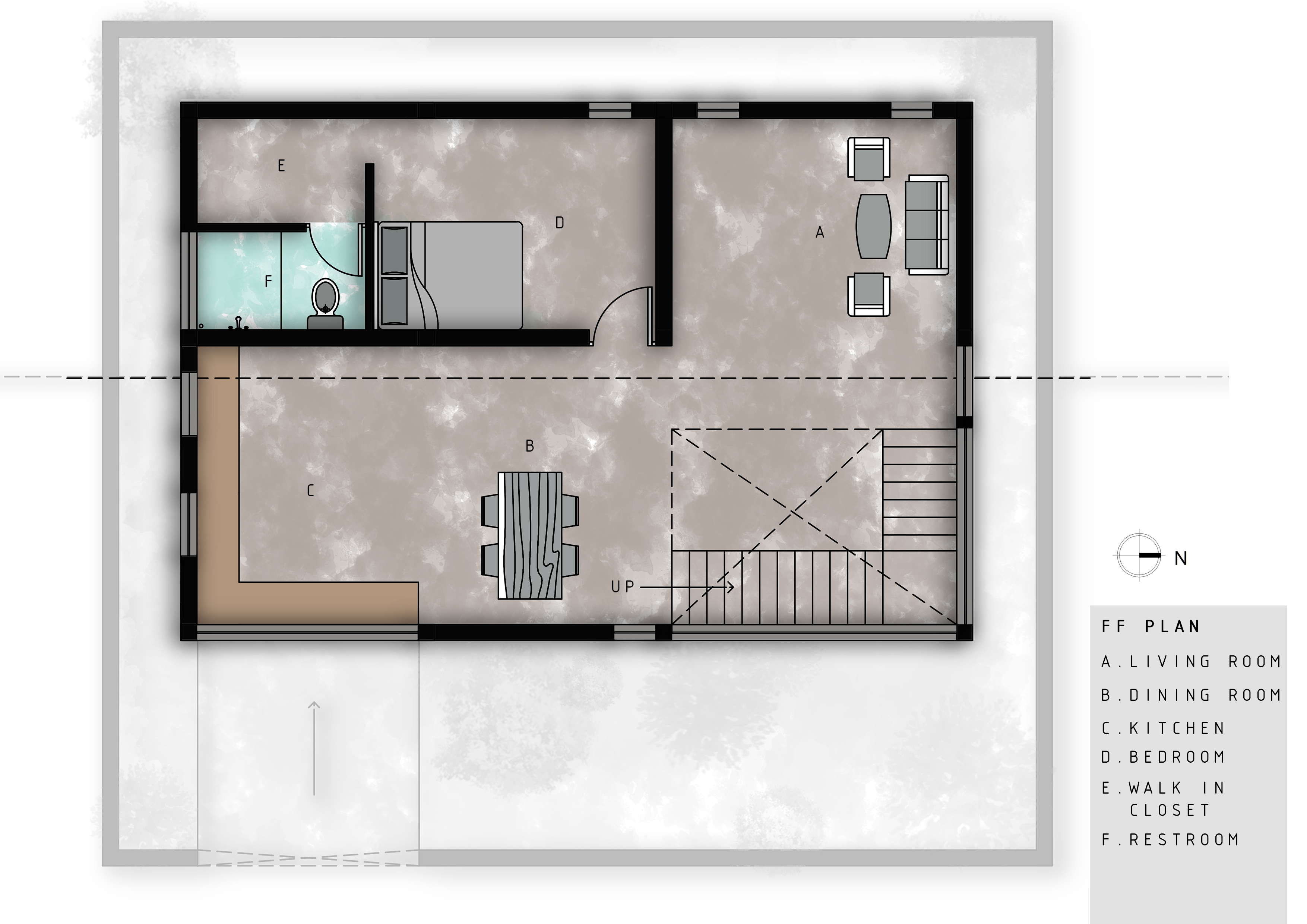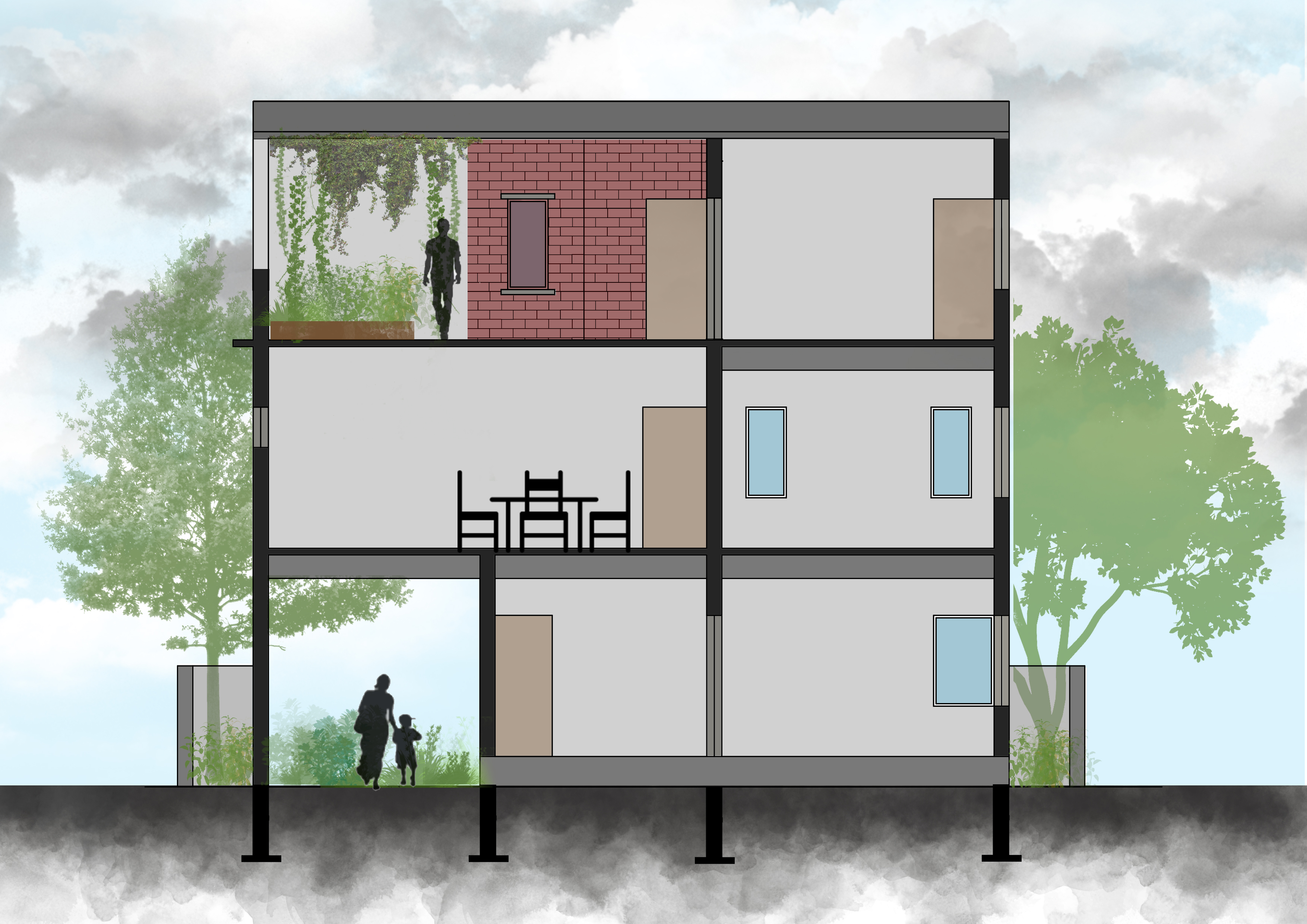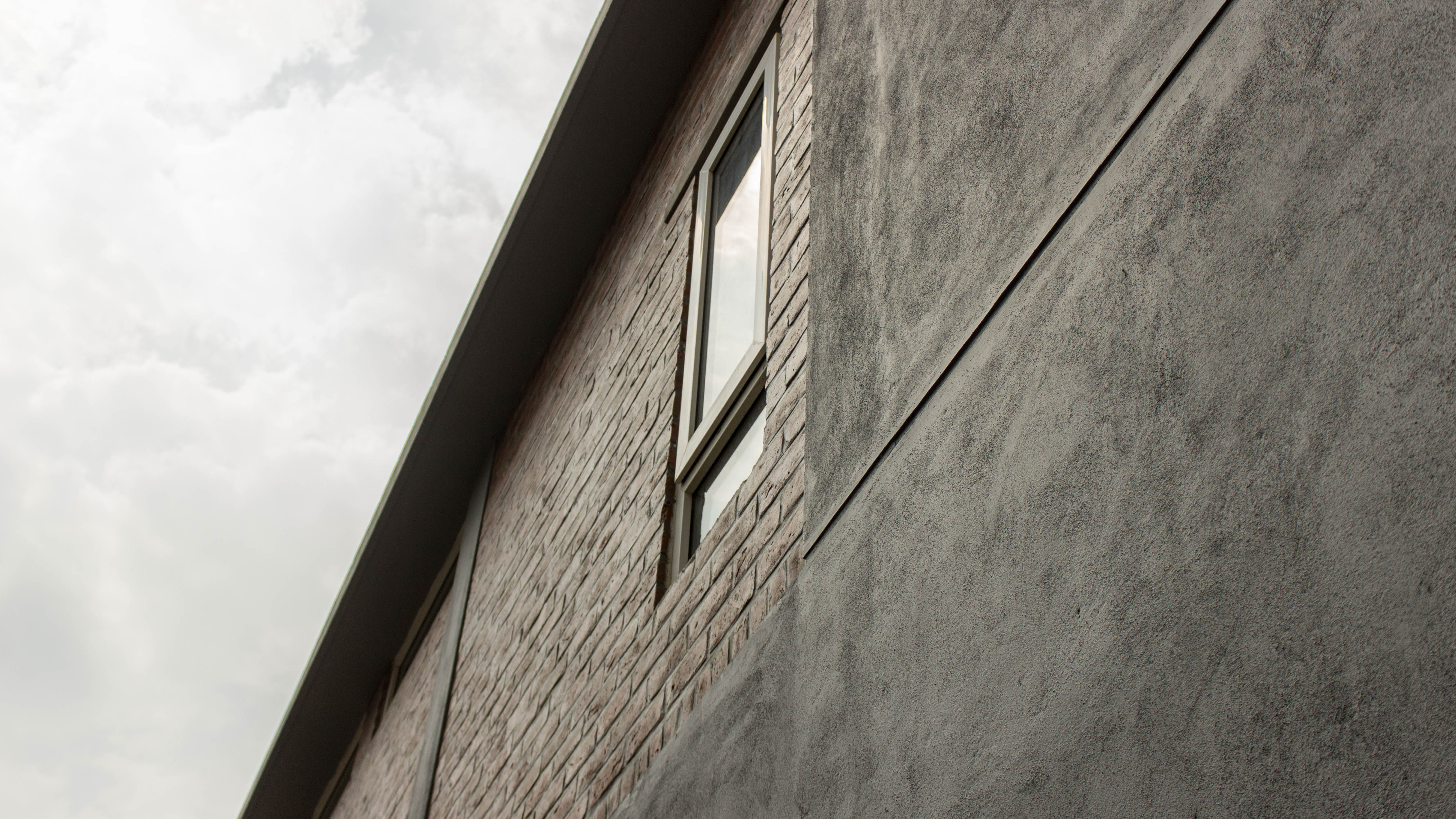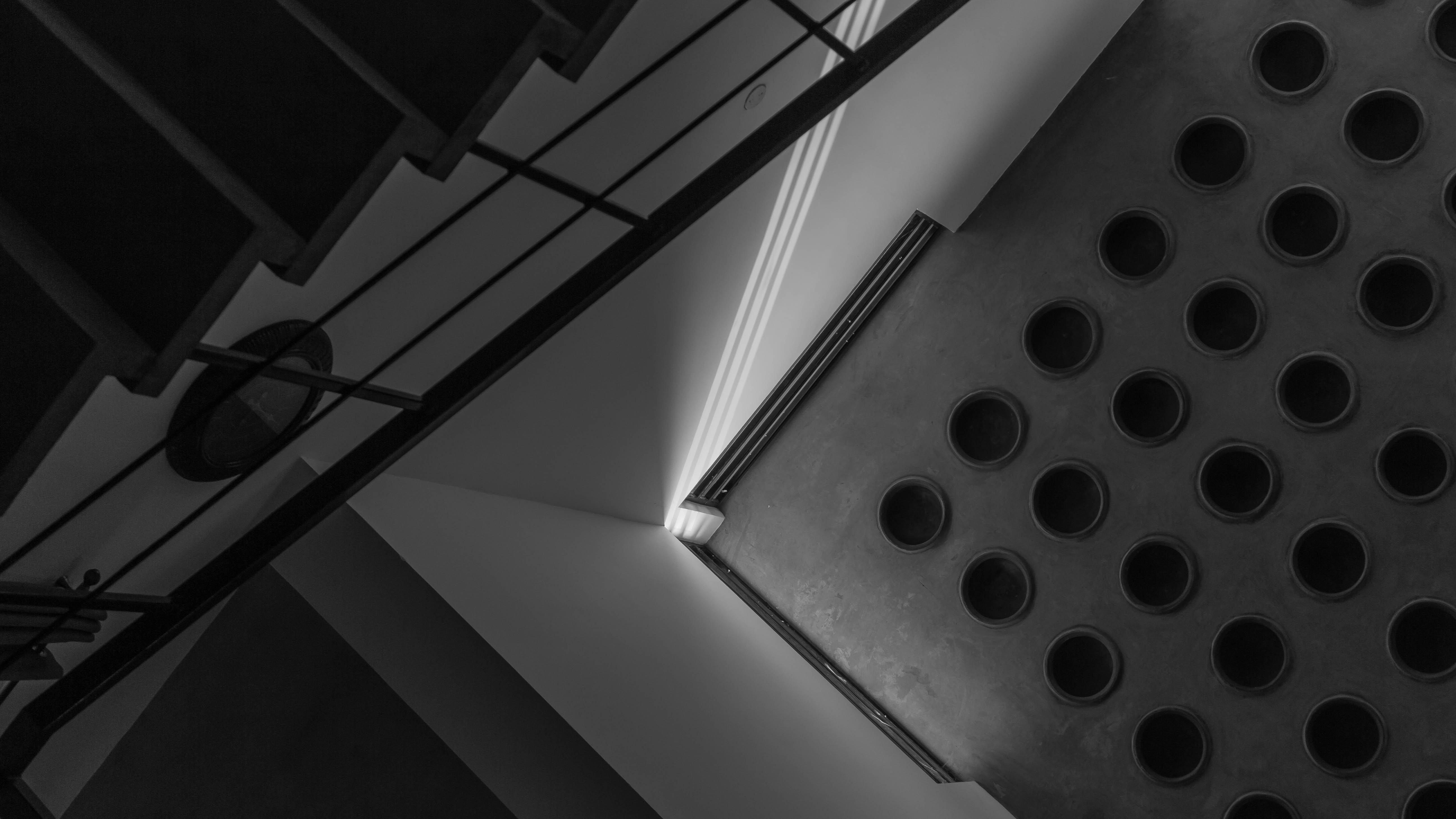
Sustainable City House
Year: 2017
Location: Chennai
Site: A square area of 1800 SQ.Ft
Built up area: 2100 Sq.Ft
The project is a one of a kind city house that revolved around a specific
requirement that was to design a spacious eco-friendly four bedroom house
for a family of five in a plot that measured 40’ x 45’ nestled in a dense
residential neighborhood. The plan is a simple square with the various spaces
arranged to function in an introverted manner. The stairwell adds volume and
imposes as a mass to an otherwise compact structure.
Various sustainable construction techniques such as exposed brick walls, filler
slab roof, exposed concrete un-plastered ceilings, thin pre-cast cantilevered
staircase, colour oxide floor & wall finishes have been implemented to ensure
the house maintains amiable temperatures even during peak summer months.
Large ventilators at higher levels ensure there is continuous source of natural
light inside the house throughout the day. Smaller linear staggering of
windows at habitable levels allows ample natural ventilation, at the same time
ensure privacy and restrict views from the immediate dense neighborhood.


























